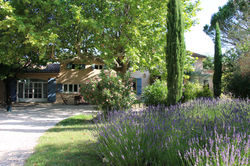
 |  |  |  |
|---|---|---|---|
 |  |  |  |
 |  |  |
The « Mas »
The Mas of the nineteenth century, shaded by a hundred-year-old plane tree, is facing south.
It includes: a "cathedral" living room of 60 m² with a stone fireplace, a dining room, a fully equipped kitchen, 2 bedrooms (air conditioned) with a double bed, 3 bedrooms (air conditioned) with 2 twin beds, 3 bathrooms with shower, and 3 WC (including 2 independent.)
It is equipped with internet / Fiber broadband TV , a TV and a DVD player.

On the ground floor, the Mas is organized around the large living room, the kitchen, a dining room and a bedroom with shower room. A stone staircase, in the large living room, leads to a first living space consisting of the room "Roussillon" and the room "Rustrel", a shower room and a separate toilet.
Another staircase in tommettes, located in the entrance of the farmhouse serves the room "Sénanque", the room "Venasque" and a shower room / WC.
The part "Mas" can accommodate up to 10 people while preserving the independence of each.
( Pictures of each piece below)

Living room with fireplace

Part salon

"Venasque " room

Living room with fireplace
